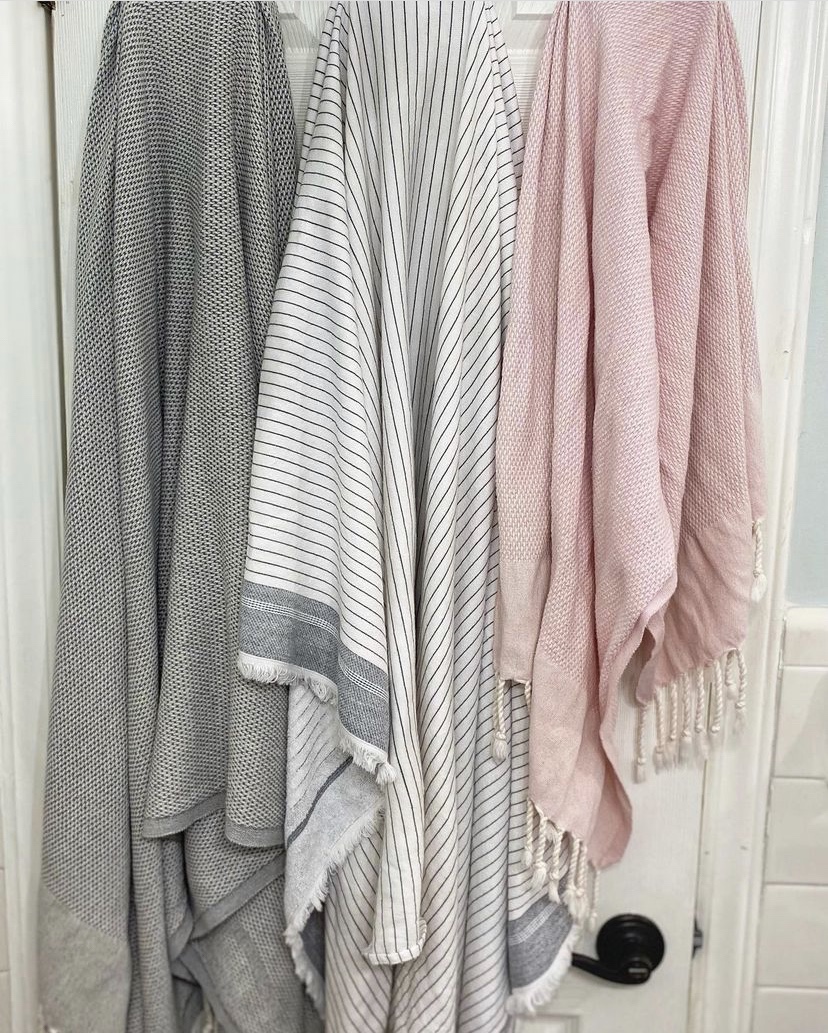Late Nights and Our Next Home Project
Hey friends! I hope you are finding relief from the summer heat and also enjoying the longer days. I have a bittersweet relationship with the extended daylight because our kids have so much trouble going to bed early, and then they sleep in super late the next morning. As a morning person and not someone that can stay up late this is super hard for me when my kids stay up later than I do! We already have all the bits and bobs to help them: black out shades, quiet time before bed, sound machines, yada yada yada. They are just night owls and I’m not! If they could tell time I would totally switch all the clocks to say it was later to help, but alas no time tellers yet.
One benefit to the kids sleep schedules being a little askew is that it gives us more time in the evenings to make noise and get some home projects done, and let me tell you we have quite the lengthy list of projects right now.
Our house reminds me of an outdated pair of mom jeans or just an older but very classy lady. Our “old gal” gives off that feeling of a home that has loved a family for a long time but is definitely a little out of date. The structure itself is fantastic but it needs a lot of aesthetic work. Lots dark wood and a LOT of wallpaper. We’ve already done a good amount of updating and have a lot of projects in the works. One that is coming up soon on our list is to open the wall up from the kitchen into our family room.
It’s a completely unnecessary project besides the fact that it will make our family room so much brighter and easier to access. Right now there’s ton of empty un-used wall space that could be more room for dance parties or crazy kids running laps around the house. Below you can see how much space is empty on the kitchen side. It’s just a giant canvas for our wall paper.
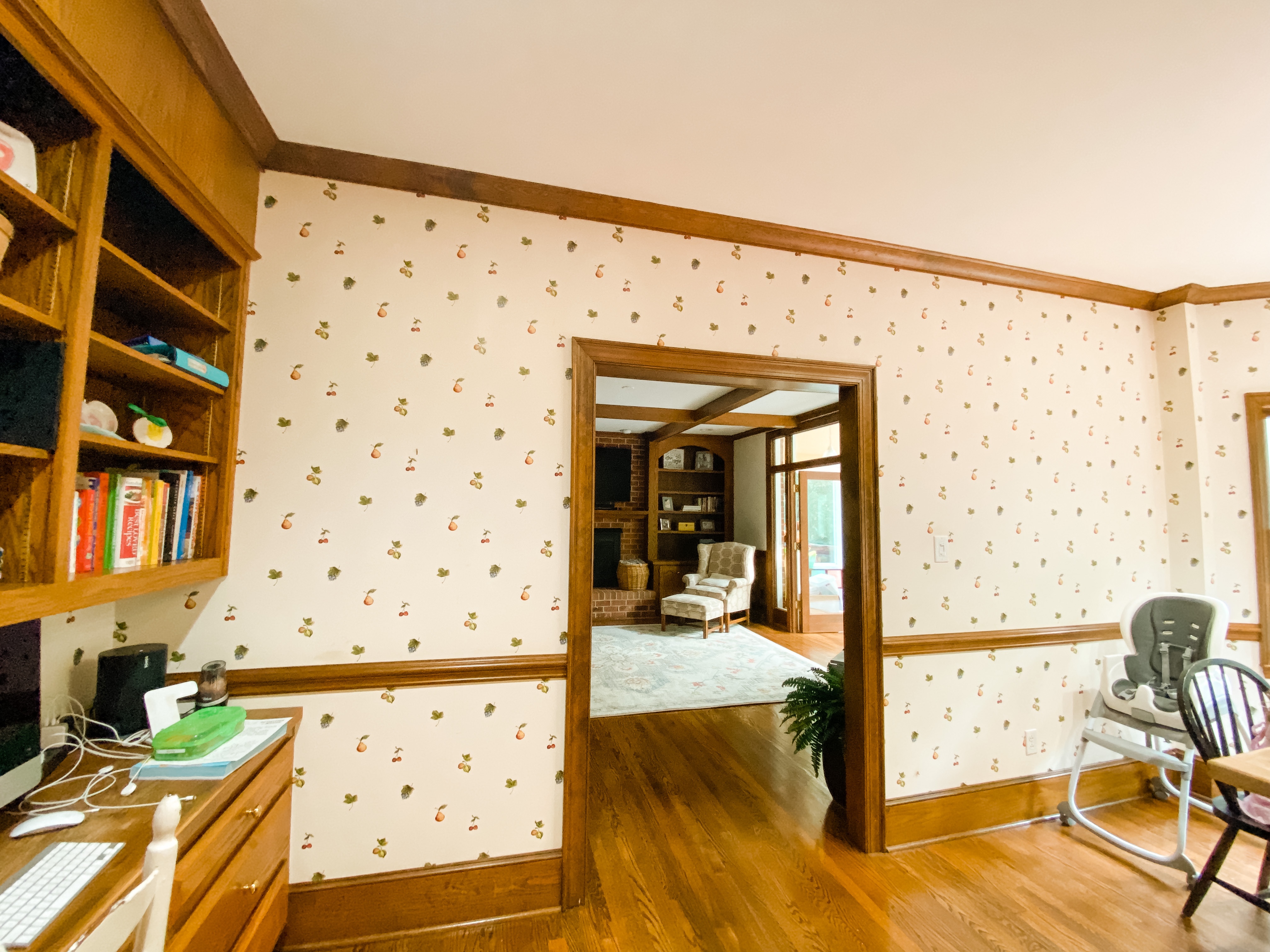
What do you think of the wall paper? It’s so vintage and elderly, its kind of hard not love it. I think I may even miss it a little once it’s gone. Maybe I’ll keep some and try to find a way to repurpose it for later. Although don’t worry we have three bathrooms upstairs full of floor to ceiling floral wall paper to make us feel better once its gone. See where I’m getting the old gal vibes? She’s got some serious personality that’s totally lovable just a little… extra?
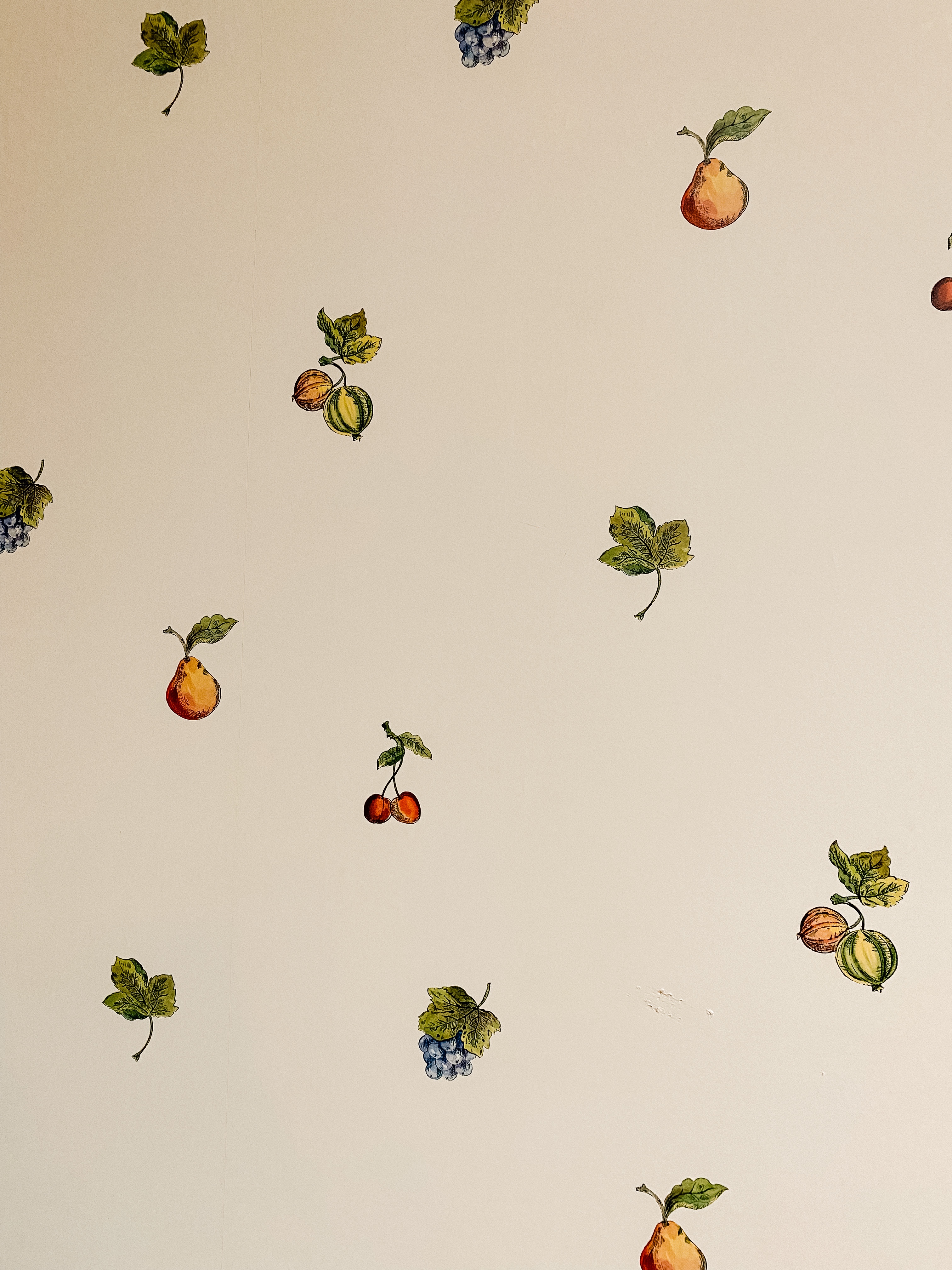
Below is a view of the wall from the other side looking into the kitchen. It’s such a beautiful room but with no windows directly into the room it can get really dark. The windows on the left side of the picture help, but that is also the doorway into the sunroom, so no direct light. I love the coffered ceiling in this room and someday once I can decide on paint colors we will paint all the dark wood to help lighten up the room.
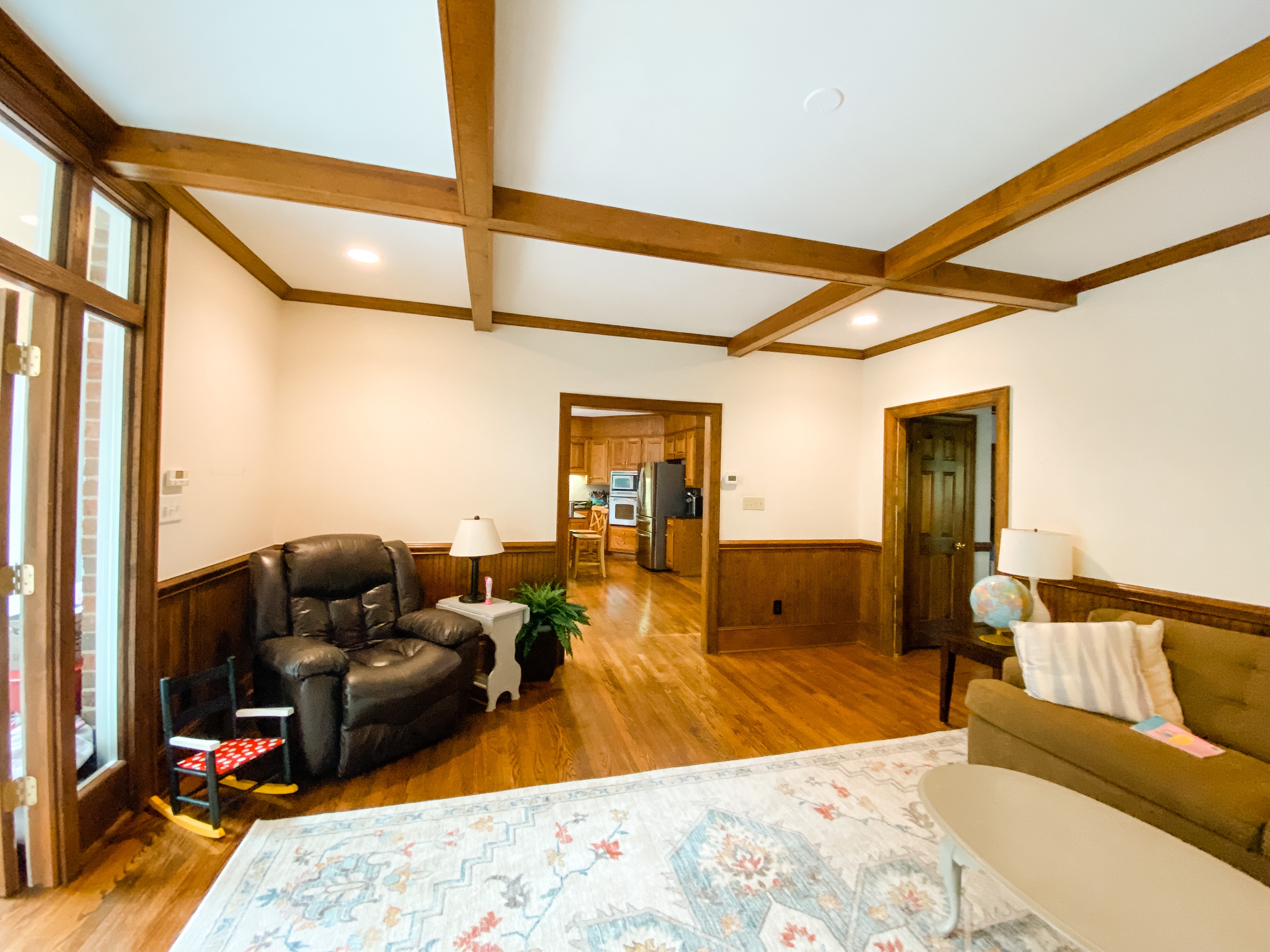
The plan is not to take the whole wall away, we will just extend the opening so there’s only about two feet on each end and about a foot left up top for a support beam. We will have an electrician move the thermostat and light switches, especially because all the light switches in the house feel like they are in the wrong place. Those switches on the wall include the kitchen lights, the family room lights, and one of the foyer lights! The coffered ceiling and trim SHOULD remain untouched (fingers crossed) and we will be taking the chair rail down with no intention of replacing it back. It’s beautiful but oh so dark and eventually we will take the rest down from this room as well. Never fear though, there’s some spectacular chair rail in our dining room that will stay and be painted eventually. Plus we will save all the wood and trim we take down to re-use somewhere else. The baseboards will be saved and re-used to be repainted as well. One project at a time.
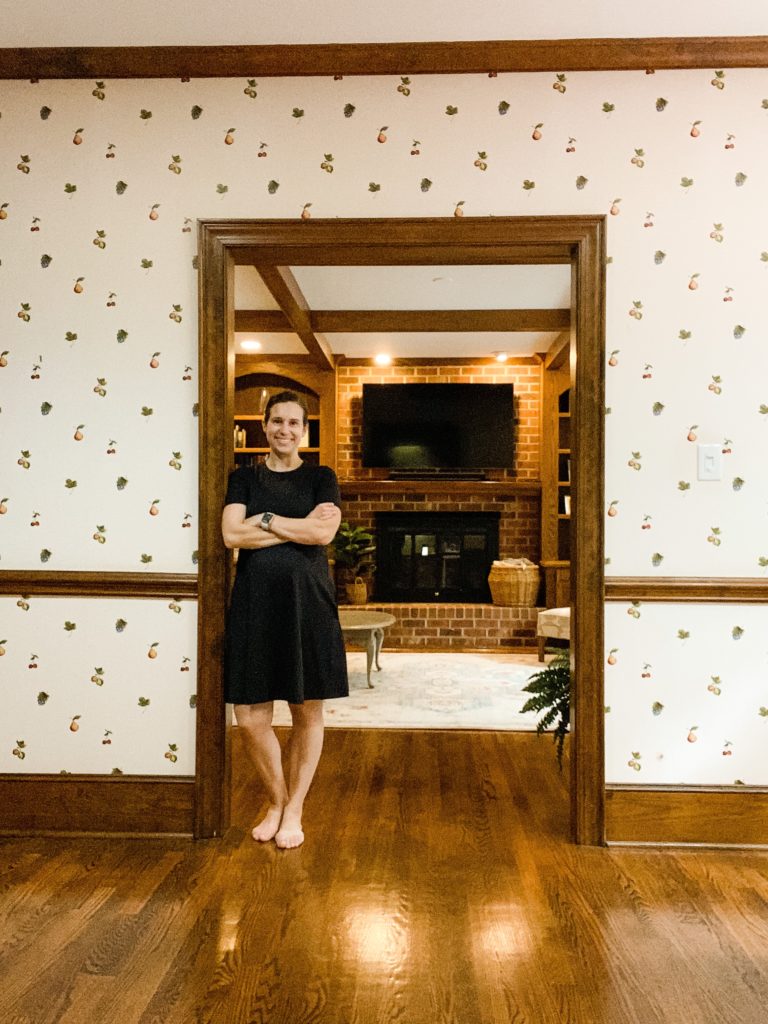
So what do you think of our plan? Nothing has been done yet, but we hope to get this project finished before our little guy arrives in September. As my dad always says we are on a ‘slippery slope’ where I’m sure this one little project will lead to another one.
What home projects do you have on your list?

